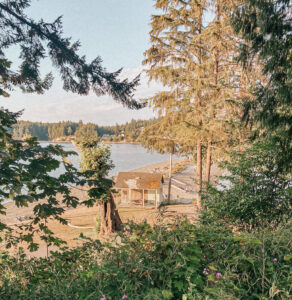 It started with a question, as stories often do, when one year ago I asked the internet what this little boarded-up building at Fox Island’s sandspit was all about.
It started with a question, as stories often do, when one year ago I asked the internet what this little boarded-up building at Fox Island’s sandspit was all about.
Turns out, others wondered too. Because now the Mystery at the DeMolay Sandspit Part I is my #1 most popular post on the blog! (Quite the upgrade from my previously top-ranking sippy cup rant of 2019). 😜
Not that I’m surprised the post is a favorite. I mean, obviously, I love it. And who doesn’t love a good mystery??
And now that new information has come to light on “my mystery building” (as well as the two other buildings on site), I’ve decided it’s time to share the second piece of one of my favorite puzzles.
A Special Place
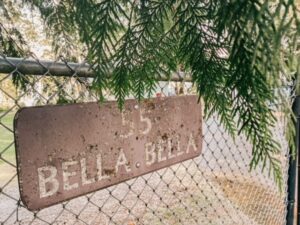 My first post detailed how Washington locals love the Tacoma DeMolay Sandspit.
My first post detailed how Washington locals love the Tacoma DeMolay Sandspit.
This spot, located about an hour south of Seattle, is a 3.5-acre nature preserve locals here named after the road it’s on. It’s widely adored by families, photographers, and retirees alike for its beachy vibes, piles of twisty driftwood, and a unique sliver of pebbly shoreline that so gracefully reaches out into the wind-swept Puget Sound.
This slice of Washington geography is truly special — unlike any place I’ve been. And, as a public site through regional recreation agency PenMet Parks, Bella Bella is gloriously open for all to enjoy.
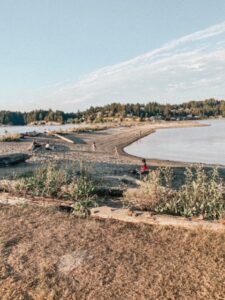 Not only is the sandspit beautiful, but it’s also home to a fascinating social history full of mystery and intrigue.
Not only is the sandspit beautiful, but it’s also home to a fascinating social history full of mystery and intrigue.
For me, much of that is wrapped up in three old buildings on site. They’re boarded up but are each intrinsically tied to the land’s unique history … of the secret society variety.
Have I got you hooked yet?
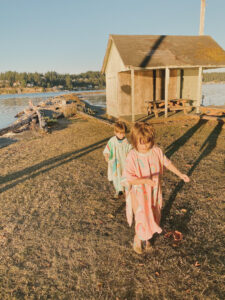 After I first wrote about my little moss-topped mystery building, I soon learned that, no, it was not a turn-of-the-century homesteader house where Pa and his 13.5 kids rowed to town for supplies while Ma wove potato sack dresses for the twins from her chair in what could arguably be the coolest waterfront home in the history of ever (!!!).
After I first wrote about my little moss-topped mystery building, I soon learned that, no, it was not a turn-of-the-century homesteader house where Pa and his 13.5 kids rowed to town for supplies while Ma wove potato sack dresses for the twins from her chair in what could arguably be the coolest waterfront home in the history of ever (!!!).
Instead, this little building, with its quirky foundation tilt and peeling paint, was the former home of … kitchen equipment. Ha!
But the story gets cooler – I swear.
In fact, I’m happy to say that in the 365 calendar days since my first post where I knew nothing – I now know all the answers to life’s little mysteries. Well, at least some of them, anyway. So here’s the 411 on what the buildings are, what they were used for, and what’s in store for their future (hint: big changes are coming).
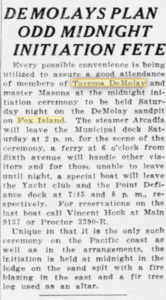
The Tacoma DeMolay Sandspit got its very name from its historical ties to the freemasons, everyone’s favorite architecturally-inclined 13th-century secret society. (The DeMolay affiliation is not a secret – it’s in the official name of the sandspit after all. (PenMet also posted a neat sign about it near the entrance).
But in my original post, I dug into what the Masonic Order of DeMolay actually is/was, describing it in a very tip-of-the-iceberg way as an exclusive membership-based fraternity for young men aged 12 to 21 seeking mentorship and comradery in hundreds of chapters worldwide. Some regions even boast fancy alumni like Walt Disney, actor John Wayne, and broadcast journalist Walter Cronkite.
In Tacoma, this social group staked their claim across The Narrows and along the narrow shores of the Fox Island sandspit as early as the 1920s. From what I can tell, this particular slice of PNW beachfront was where one of the older Tacoma freemasons lived (more on him, and this Mr. Calligan Castle person, in Part III).
Former DeMolay members have told me they spent their days and nights acting out club rituals, fulfilling traditions, and accepting newcomers into what at least one 1930s news report describes as midnight initiations at the island (when it was only accessible by boat!)
Over their next 70 years, the young men of Tacoma’s fairly shrouded freemason social circles also outfitted the spit with three buildings to establish the modern comforts of actual beds and a refrigerator to their otherwise rural setup.
The three buildings we’re talking about are Cappy’s Kitchen, my OG yellow/off-white mystery house located at the face of the sandspit; Calligan Castle, a rectangular clubhouse-looking building boasting green paint and neat rooftop angles located between the beach and the parking lot; and, lastly, the (super shady and caving in) Caretaker House I was 99.7% convinced was haunted, located just above the shore between the other two structures.
Plans for the Buildings:
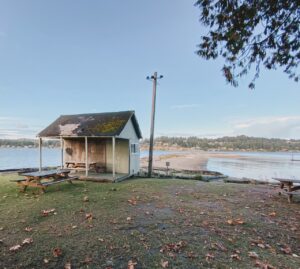
After living in my own little world of newspaper archives and emails to Fox Island peeps who found my posts on Google, I was excited to see the structures mentioned in Gig Harbor Now’s June 27, 2022 news article. That is – until I realized what the story was about. It details PenMet’s’ plan to remove two of the three buildings from the 3.5-acre site in a large-scale maintenance plan slated to begin very soon.
Nooooooooooo.
Cue all the dramatics. (I’ll try not to be too sad about this revelation, but it’s going to take some effort).
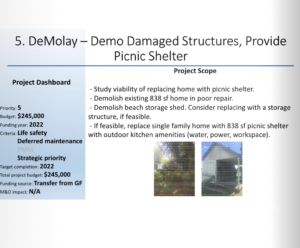
From what I can tell, the agency plans to do the following:
1. Demo the “storage shed” (former snack shack/my well-loved building that started this whole three-part mystery) and possibly build new storage in its place.
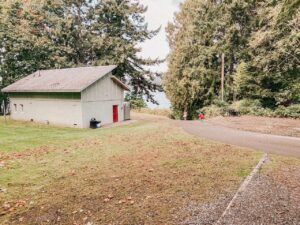 2. Save/Renovate the two-story green building dubbed the “Calligan Castle.” A historical marker on site said the castle/ clubhouse was built in the 1960s.
2. Save/Renovate the two-story green building dubbed the “Calligan Castle.” A historical marker on site said the castle/ clubhouse was built in the 1960s.
SIDE NOTE: I’m happy to see the word ‘renovation’ next to the castle plans. Located just off the walkway from the parking lot down to the shore, this particular building has many names: the castle, the bunkhouse, the blockhouse, the Calligan Chalet and possibly others.

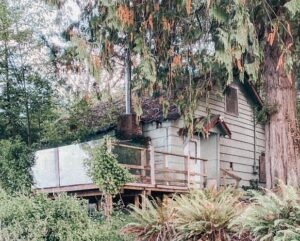 3. Demo the 838-square-foot haunted house-looking structure I haven’t written about until now. Its second-story roof is currently caving in on the hill above the sandspit’s eastern shoreline. PenMet plans to replace the house with a picnic shelter and cooktop, running water, and power.
3. Demo the 838-square-foot haunted house-looking structure I haven’t written about until now. Its second-story roof is currently caving in on the hill above the sandspit’s eastern shoreline. PenMet plans to replace the house with a picnic shelter and cooktop, running water, and power.
DeMolay Caretaker House
Before learning about its demo plans, I’d discovered that the No. 3 building on that list that I named the haunted house (or as one mom on Facebook called it, the Sasquatch house) is the long-abandoned DeMolay Caretaker House. (Not to be confused with the modern Park Host house PenMet evicted from the site in 2021).
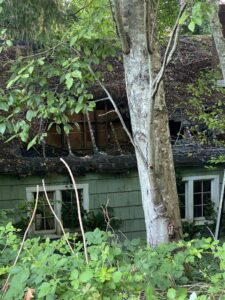
I wanted to blog about it, but hadn’t yet because I didn’t know two key things:
1) If some crazy hermit lived inside, surviving off his canned tuna bunker rations and sporting a beard a mile long as he secretly plotted to snatch up the kids and me if we had approached his smudged-up broken windows to snap iPhone pics of the buildings’ secret interior like I did with the shed.
2) Whether the house was even part of the nature preserve. There are quite a few private properties right along the shoreline there, and not only did I not want shady squatters mad at me, but I didn’t want fancy people mad at me either.
In favor of self-preservation on both accounts, I gave the option of further photographic building exploration one big NOPE. I sure as heck wasn’t going to trespass into Barb and Don’s $2.3 million beach bungalow (made-up names, made-up price) OR into the spit’s one shady corner with my two small children for the sake of research.
(Remember the time I told you about when I almost walked into a murderer’s house as a newspaper reporter in California? Yep. This is the life I lead, lol.)
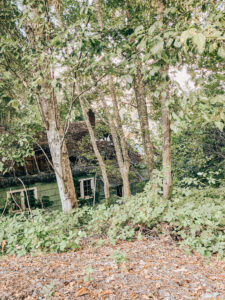 Luckily, I didn’t have to risk my life, my children’s lives or my reputation as a decent human being (#winning!) because it wouldn’t be too long before I learned lots more about the Caretaker House! What a difference a year makes. Especially since I was able to have a lovely email chat with the last person who lived there!! (Not counting any imaginary canned tuna-eating squatters or otherwise).
Luckily, I didn’t have to risk my life, my children’s lives or my reputation as a decent human being (#winning!) because it wouldn’t be too long before I learned lots more about the Caretaker House! What a difference a year makes. Especially since I was able to have a lovely email chat with the last person who lived there!! (Not counting any imaginary canned tuna-eating squatters or otherwise).
Mr. Dan Thomas himself wrote me and said: “I lived in the lower house as the Caretaker for the camp in the early 2000s. Also helped with all the buildings.”
Mr. Thomas is a man of few words when emailing random California mommy bloggers who take odd interest in local sites, but I still loved hearing anything about anyone’s time living on site! (I’m also still patiently awaiting more deets from him and possible home photos. A girl can dream).
Calligan Castle
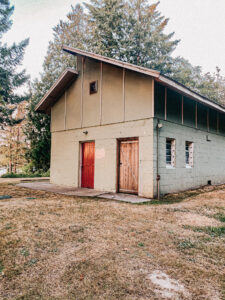 The third building is called Calligan Castle (the PenMet Park’s sign on site calls it that). The castle is the green building at the property’s center with the red door and the portable toilet stashed in front.
The third building is called Calligan Castle (the PenMet Park’s sign on site calls it that). The castle is the green building at the property’s center with the red door and the portable toilet stashed in front.
And it’s with this piece of architecture that I can now properly introduce Reader Zak Smith of Fox Island, my new email BFF (and, more importantly, a former Tacoma DeMolay member). Zak told me he helped build a second story onto Calligan Castle in the 1990s when he joined the Tacoma DeMolay.
Zak said he and the boys always called the Castle, “The Blockhouse.” They also put a plaque on the stairs inside naming the second floor “Haynes Loft” after the late Howard Haynes, a DeMolay advisor and one of the site’s former caretakers.
Here’s how Zak describes Calligan’s Castle/The Blockhouse:
“There is a kitchen, bathroom, great room and sleeping loft in there. We used it for cooking,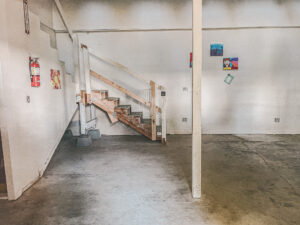 showering, sleeping and playing card/board games if the weather was really bad. We generally didn’t spend much time in there, especially when I first joined. It got really gross around the time I joined. It wasn’t maintained properly so the roof was rotting and the water and electrical didn’t always work right. When I was about 14, we went out there and cleaned the place out so we could go in it without being grossed out, but it needed serious repair.”
showering, sleeping and playing card/board games if the weather was really bad. We generally didn’t spend much time in there, especially when I first joined. It got really gross around the time I joined. It wasn’t maintained properly so the roof was rotting and the water and electrical didn’t always work right. When I was about 14, we went out there and cleaned the place out so we could go in it without being grossed out, but it needed serious repair.”
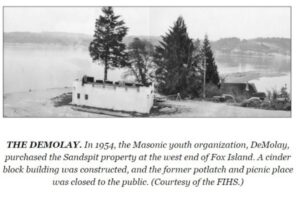
“At the time it was just one floor with a kitchen and the main room. The bathrooms were accessed through an exterior door. The roof was a flat roof and was made to actually look like a castle with cinderblock ramparts and everything.” (Check out that 1954 photo of the blockhouse to the left! You can also spy the un-caved-in Caretaker House rooftop nearby.)
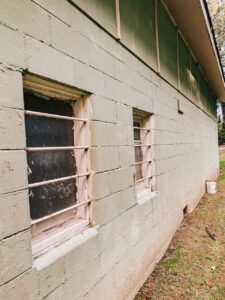 “Several of the advisors worked in construction. My dad is a plumber, Dan (Thomas) is an electrician, (and) Cappy was a carpenter … so we decided to do a big remodel. We built the loft and moved all the bunk beds upstairs, merged the bathrooms into one and made it accessible from the inside, and redid all the plumbing and electrical. We officially renamed it the ‘Caligan Chalet’, but just kept on calling it ‘The Blockhouse’.”
“Several of the advisors worked in construction. My dad is a plumber, Dan (Thomas) is an electrician, (and) Cappy was a carpenter … so we decided to do a big remodel. We built the loft and moved all the bunk beds upstairs, merged the bathrooms into one and made it accessible from the inside, and redid all the plumbing and electrical. We officially renamed it the ‘Caligan Chalet’, but just kept on calling it ‘The Blockhouse’.”
“There used to be a volleyball net on one side of The Blockhouse and a flagpole on the other. There were stairs going up from The Blockhouse to the sports field (now the parking lot) and another set of stairs going from the back of The Blockhouse to some trails.”
Can you picture the building with all those stairs?? It’s currently stair-less.
Cappy’s Kitchen
But, that little moss-topped building? Let’s have that one stay. It’s what inspired these posts, after all. Plus, I now know it’s name:
Zak told me he helped build the snack shack in the mid-2000s, dubbing it “Cappy‘s Kitchen” in honor of the late Cappy MacIntire, a local carpenter and Tacoma DeMolay chapter advisor.
When it was new, Cappy’s Kitchen was equipped with electricity and a refrigerator. But with its construction dating back only a couple of decades, Cappy’s Kitchen certainly doesn’t qualify as historic (however comma – you have to admit it has an adorable name). But its iconic stature at the face of the sandspit sure gives the beach a certain charm.
Plus, there’s my own nostalgia!
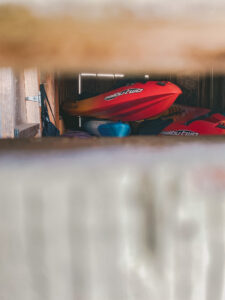
I remember standing on my tippy toes last year, my arm stretched above my head, pressing my phone against the scuffed-up and foggy glass of the shed’s too-tall windows to catch a glimpse of what was inside.
Reflections clogged the images quite a bit, so I took pics through the cracks of its wood-slatted walls. I was sure my iPhone trick would reveal the skeletal remains of the body I feared was certainly inside, for it only to find … kayaks 😅.
Ok, ok, maybe I’ve listened to one too many true crime podcasts. Zak said he isn’t even sold on Cappy’s Kitchen keeping its foothold on the site.
“I was actually never a fan of the shack, to be honest,” he wrote me. “I thought it spoiled the view.”
This former mid-2000s-era snack shack of sorts served up beachside eats to legions of Tacoma DeMolay boys at their famous campouts – the ones where the driftwood bonfires got so big, looky-loos from afar wondered whether to call the fire department. .
True, Cappy’s Kitchen is not quite the picnic porch/Little House on the Sandspit family story I’d envisioned. But … it’s still quite exciting. Why? Because not only did I get my answer to what the one-room building was, but I also got answers about the other two bonus buildings on site – all of which landed me head-first down the rabbit hole of research in one of my most fascinating historical deep dives ever as a writer.
Worth Keeping?
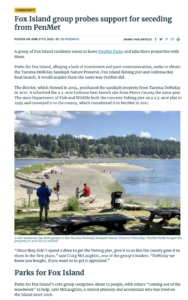
In reporter Ed Friedrich’s Gig Harbor Now article, he writes about a community group that wants to acquire the sandspit from PenMet so they can fix it up themselves instead of waiting for the larger agency to do it.
Channeling my inner Carrie Bradshaw, “I couldn’t help but wonder” if that local group had any interest in saving the old buildings as well. Since I’m not an official city reporter anymore, I didn’t have to track down the group members with awkward cold calls to ask. Instead, I can just put the question out into the universe and see what happens :).
However, I’m still a curious person so I asked a Fox Island Facebook group whether the sandspit structures were local gems worth keeping. To which I got a resounding NOPE NOPE, NOPERS. 😂
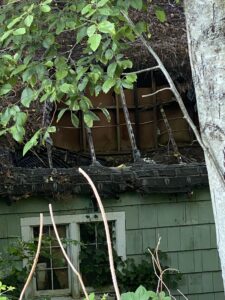 One woman told me she used to live next to the DeMolay Caretaker House and actually wants it torn down.
One woman told me she used to live next to the DeMolay Caretaker House and actually wants it torn down.
“That old house is filled with bats and rats,” she said. “Not safe for anyone.”
Another gal commented: “I don’t think that house is recoverable. The roof is caved in, and everything inside I’m sure is moldy and awful.”
Welp, there you have it: “Moldy and awful.” Regardless, The Caretaker himself (the DeMolay advisor who lived onsite in the house), had always been a central part of the sandspit experience, according to Zak:
“The Caretaker (Howard Haynes was the Caretaker when I was young, Dan (Thomas) took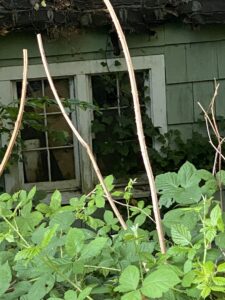 over from him) would come up with a list of projects that needed to be done while we were there. Usually things like heavy yard work, major repairs, major clean-ups, etc … Things that were too big for him to do. Howard was in his 70s when I knew him. He would mow the lawns and chase trespassers away for the most part.”
over from him) would come up with a list of projects that needed to be done while we were there. Usually things like heavy yard work, major repairs, major clean-ups, etc … Things that were too big for him to do. Howard was in his 70s when I knew him. He would mow the lawns and chase trespassers away for the most part.”
‘m not particularly attached to the Caretaker House, but I do know of at least two cases of public curiosity over it, which I thought were fun.
One of those individuals commented about the house on my first post, saying she’d love to know what it was. And the second, a local mom, said online that she and her kids made up fairytales about who could live there – including a grumpy Sasquatch 😊. I think she and I could be great friends.
Even still, after learning more about the Caretaker House’s shabby structural state, I agree it makes sense to tear that one down for public safety.
That said, I’d still like to see Cappy’s Kitchen stay.
Fingers crossed it gets on the renovated list.
What do you think? Comment yay or nay below!
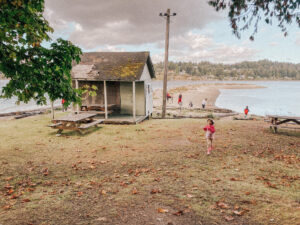
Stay tuned for Part III of this series, detailing club life in the mysterious DeMolay!
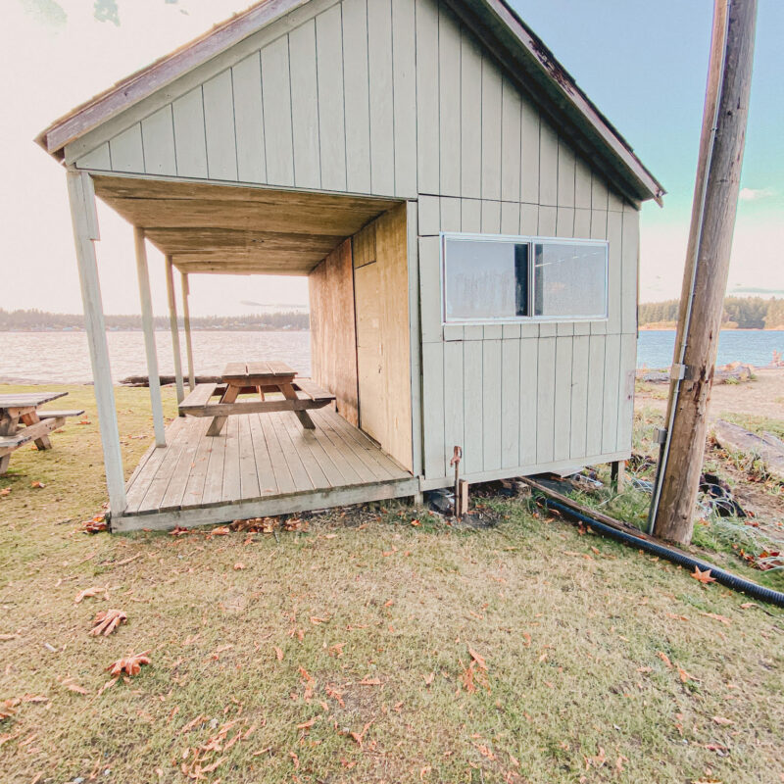
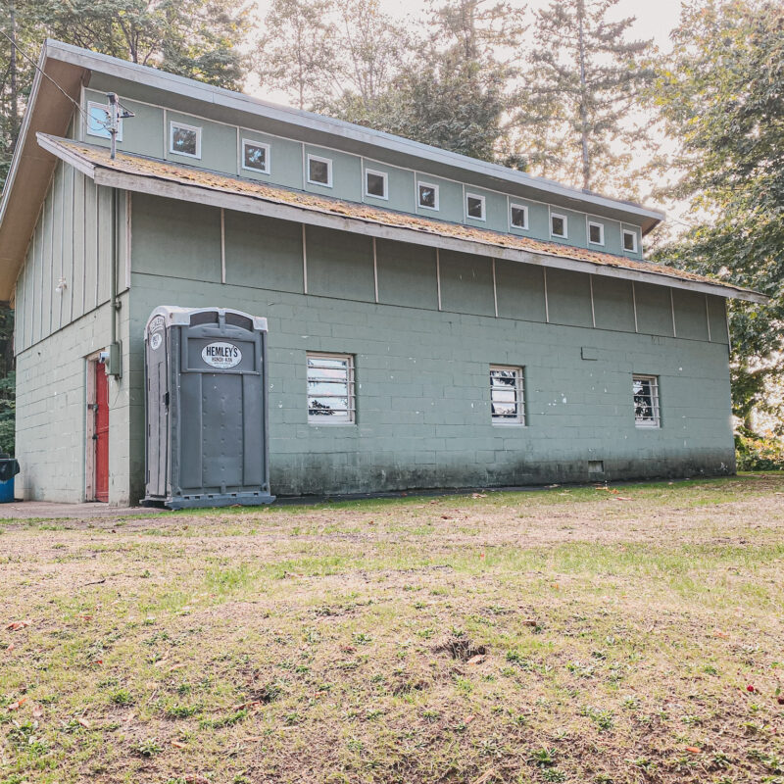
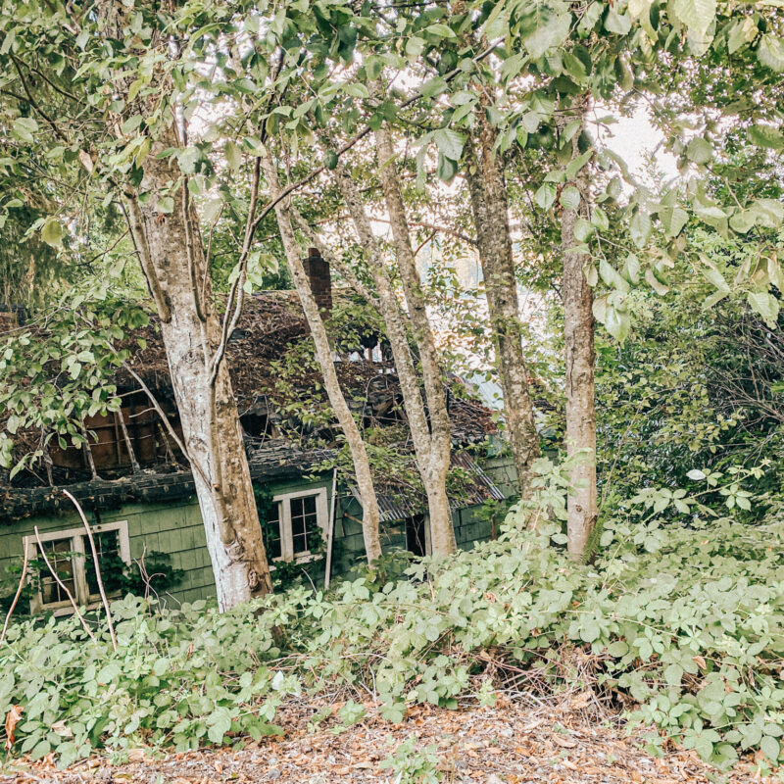
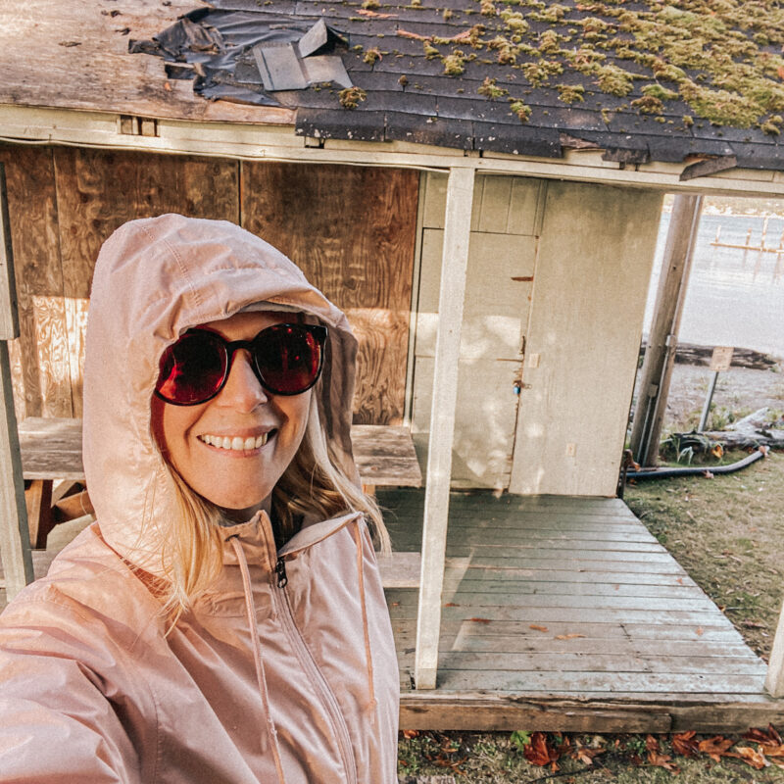
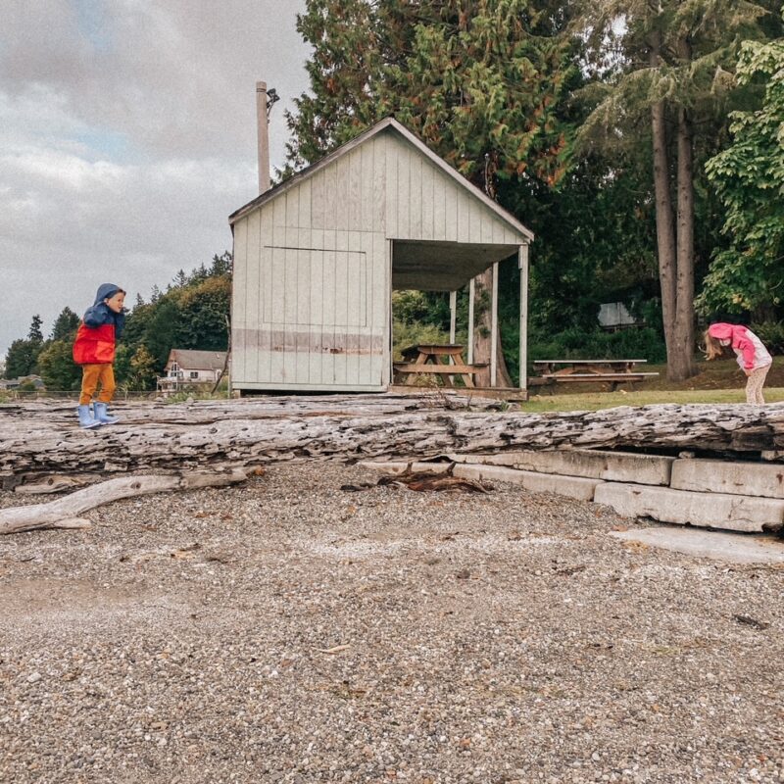
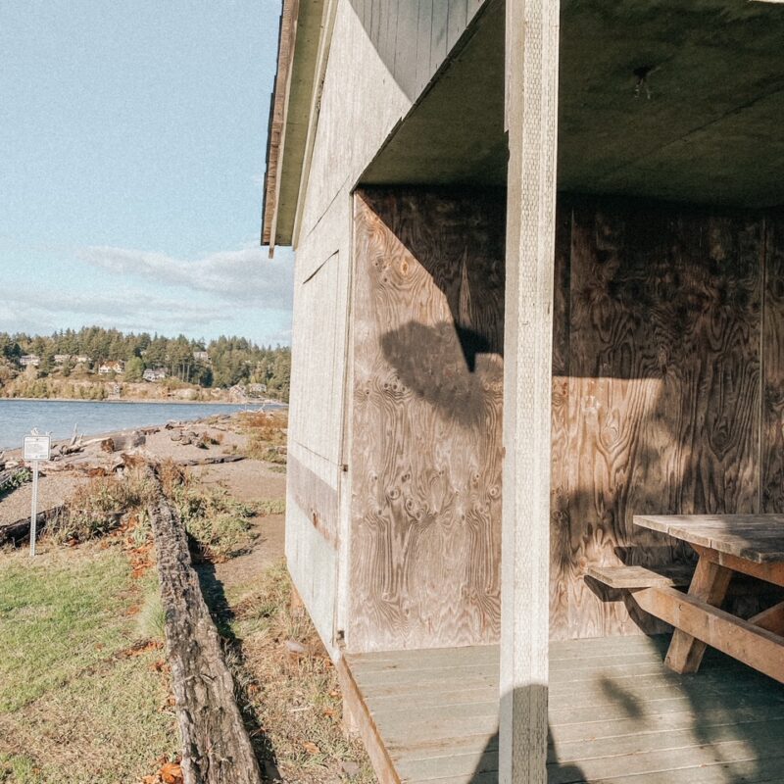
I grew up as a DeMolay spending much time at the Sandspit. I actually lived in the caretaker house for several years. My parents were the caretakers on the property in the early 90’s just after my dad had retired from the shipyard. I was in college and commuted In to Tacoma daily for school. My mom loved to walk the beach every day.
Hi Eddie – I’d love to hear more about your time living there and what you remember!